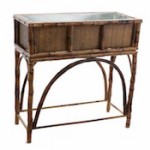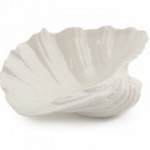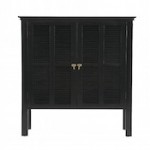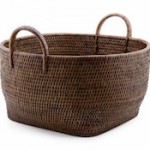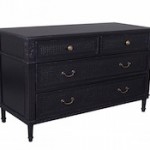The Plantation Style Home of Alanna Smit
Photography: Simon Whitbread
At a time when Australia’s interpretation of plantation, Hamptons and coastal style interiors has become (dare we say it?) rather predictable and twee, it’s refreshing to step into the understated elegance of Alanna Smit’s tropical hideaway on Sydney’s northern beaches…
Have you ever found yourself in a space that ticked so many of your own ‘dream home’ boxes – floor plan, finishes, furnishing – that you wished you could just move right on in?
One of the perks (or is it a pitfall?) of our work on The Rhapsody is having many an ‘oh – I wish this were mine’ moment when photographing the properties of our profile personalities. Case in point – the home of Alanna Smit. This colonial influenced, plantation style residence is truly a home with heart; an enviable showcase of the design prowess that has earned Alanna quite the following in interior design and construction circles.
“I have always loved homes that feel like homes – eclectic and warm with collections that tell a story about the people that live there. To me, American and British colonial style interiors achieve this beautifully, but when you combine these approaches with a touch of our laid back coastal style? That’s when you achieve an Australian interpretation of plantation – the style of home I wanted for my family,” explains Alanna.
Located on an enviably green, palm fringed street on Sydney’s northern beaches, Alanna’s home represents a true labour of love. She and husband Mike, a master builder, lived in the original weatherboard cottage for four years with their two young daughters, Maisie and Penelope, before embarking on an extensive extension and renovation, coinciding with the birth of third child, Sam. Together, the couple designed the new home which Mike built, the family of five living in just two rooms for 18 months during the renovation process.
“What I love most about our home is that fact that Mike built every inch of it for us. It took us three years to settle on our plans but I don’t regret for a second the level of detail we put into the design process.
“This is our forever home and a sense of timelessness and the potential for the home to evolve were our paramount concerns. We needed a space that our family could function in and enjoy now, yet grow with.”
The single story home is perched above a deceivingly large four-car garage (“we needed to have plenty of storage for Mike’s construction business”). Greenery abounds and the façade of the home is a study in layers and contrasts – the stonework and concrete offset by weatherboard, timber decking and oversized pots. A concrete staircase, flanked on one side by an exquisite handmade stone wall, leads to the front door – and that entrance.

“I love my foyer and entrance. It’s a beautiful structure, provides light, cross ventilation and the illusion of space as guests enter the relatively small house. But most of all I love this space because it’s so practical. I have hidden storage for shoes and school bags, an oversized front door and thoroughfare to cater for bursts of guests and wide loads of groceries. My foyer light, from Ro Sham Beaux, is one of the few true indulgences I splurged on in the house and I’m so pleased I did.”
Impressive light fittings are not limited to the foyer. A standout feature of the kitchen, a showcase of Alanna’s flair for joinery design, is the stunning Gervasoni Croco pendant, an oversized dome that literally cocoons Alanna, her family and guests beneath its hand-woven perimeter. The pared back, tribal elegance of this fixture is elegantly offset by black louvered doors leading to an impressive butler’s pantry, white joinery featuring Alanna’s favoured ‘Newport’ doors, Caesarstone benchtops in snow and a butlers sink crowned with the Astra Walker Icon tap in aged brass. Recycled French louvered doors from the original cottage conceal appliances. The kitchen is as functional as it is practical, too.

“I love cooking and entertaining so I’m in the kitchen more often than not. The fact that I can see the backyard, the front door, the living areas…every mother can appreciate the benefits of this scope from what is undoubtedly the heart of our home. My pantry allows me to store a lot and be organised – I call it my ‘miraculous little rectangle of hope’!”
Between the foyer and the kitchen is the impressive dining room, flanked by a compelling Manyara Home 12-seater Timorese dining table. “It’s commanding, dominant and steadfast and I love the way everyone feels the need to be so gentle with it when it took 16 men – literally – to get it in here!” The mirror, originally intended to be a bedhead, is an antique Indian window frame, also from Manyara Home.

Opposite the dining room, the inviting sitting room showcases the simplicity of the fireplace, juxtaposed by a Hamptons-inspired library unit displaying a collection of books, antique-store finds and family memorabilia. The elegant white sofa and white timber chairs from Sentosa Designs allow the exquisite ottoman, which Alanna unearthed at a antique shop on the south coast to take centre stage.
The living room spills out onto the tropical gardens and deck and oozes Bahamian style – jute floor coverings, oversized white sofas, antique cabinets and rattan coffee table and side tables.
“I do draw inspiration from the Bahamas – India Hicks is my tropical goddess of style and the Hamptons provides great references for combining luxury with comfort. I’m also influenced by the architecture and design of France – nobody does beauty and detail like the French. With this room, as with the rest of the house, defining how ‘country’ or ‘tropical’ I wanted it to be was tough. Ultimately, I decided to risk it and do the Aussie thing and combine a few styles. The home is very much British Colonial / Plantation yet has elements of French regency, American Hamptons, Moroccan exotic and Australian country style.”

For further information on Alanna Smit and Alanna Smit Structural Interiors, visit www.alannasmit.com.au. Alanna and her husband, Mike Smit, also work in tandem as Mr + Mrs Smit to offer a comprehensive design / construction / project management service.
Visit www.mikesmitconstructions.com.au.
Next week… we reveal more of Alanna’s gorgeous home!



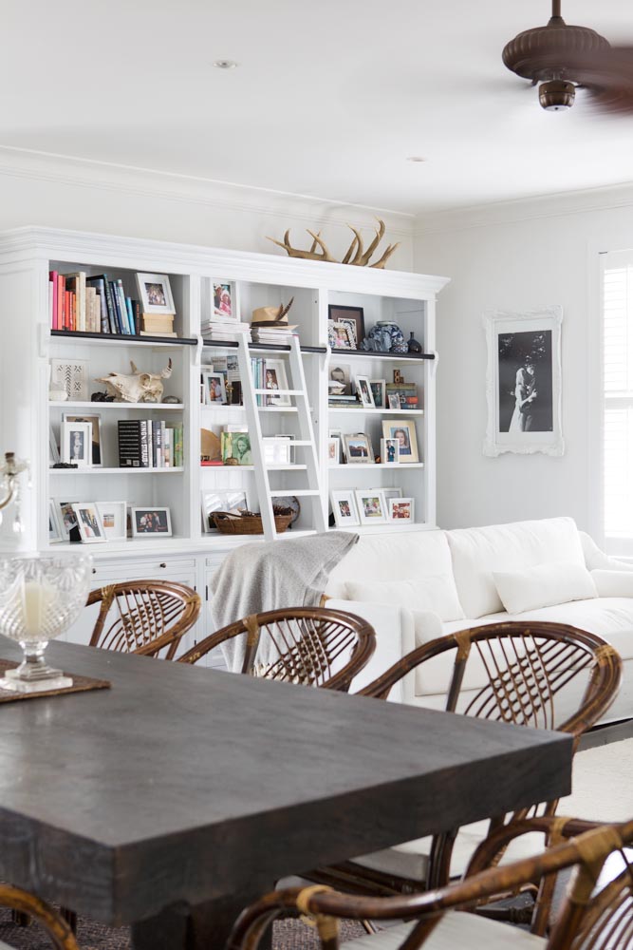

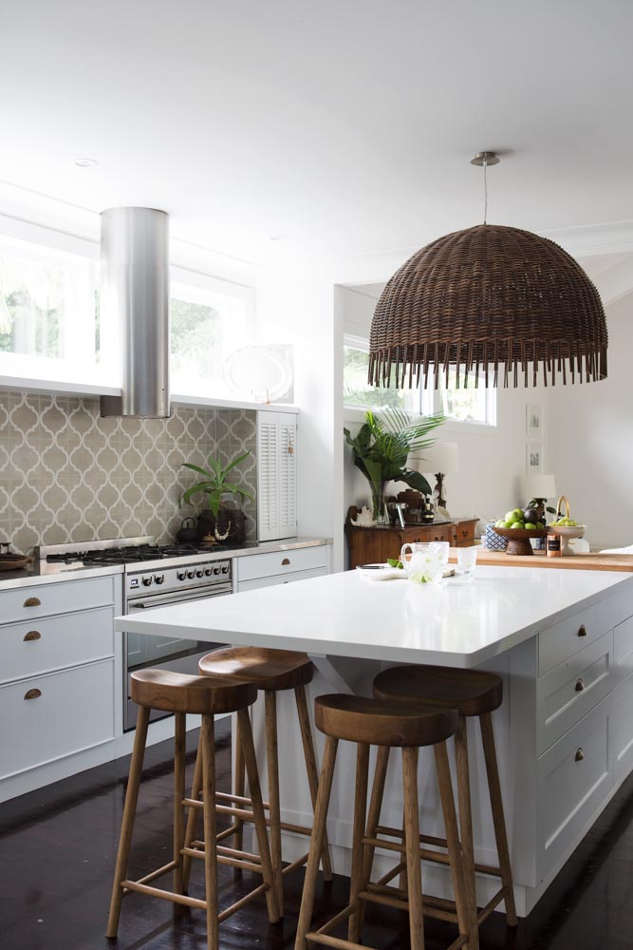
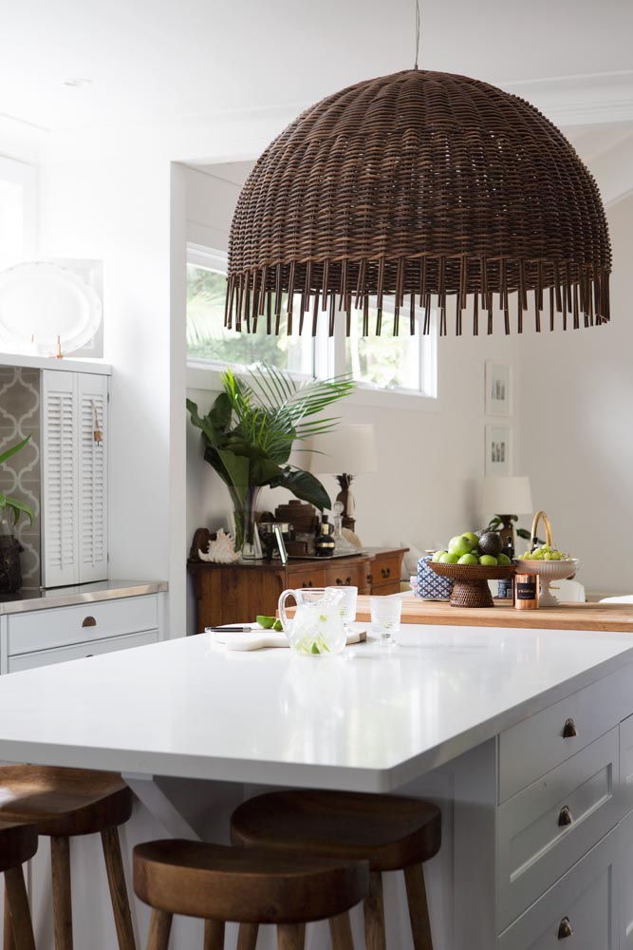



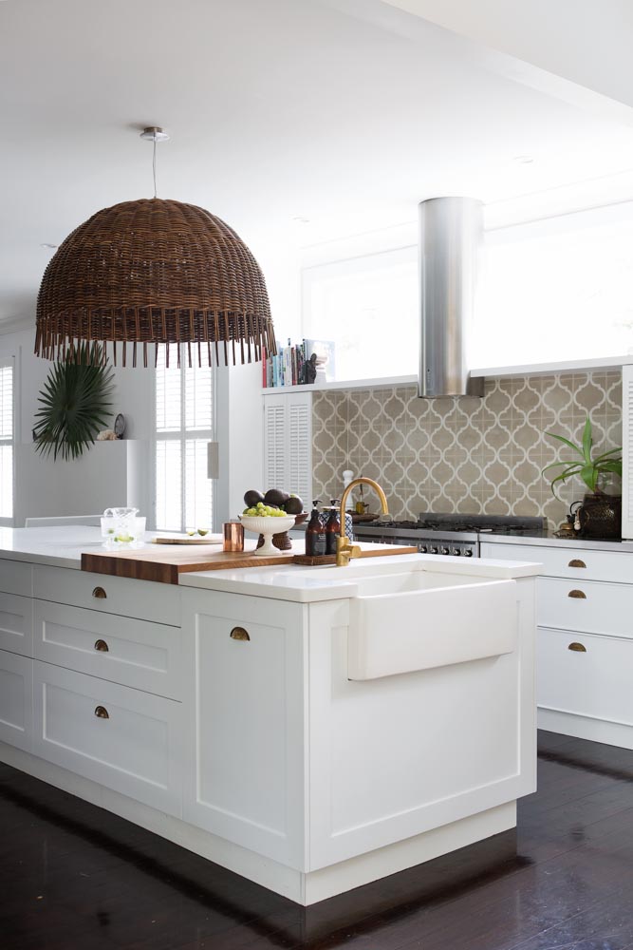

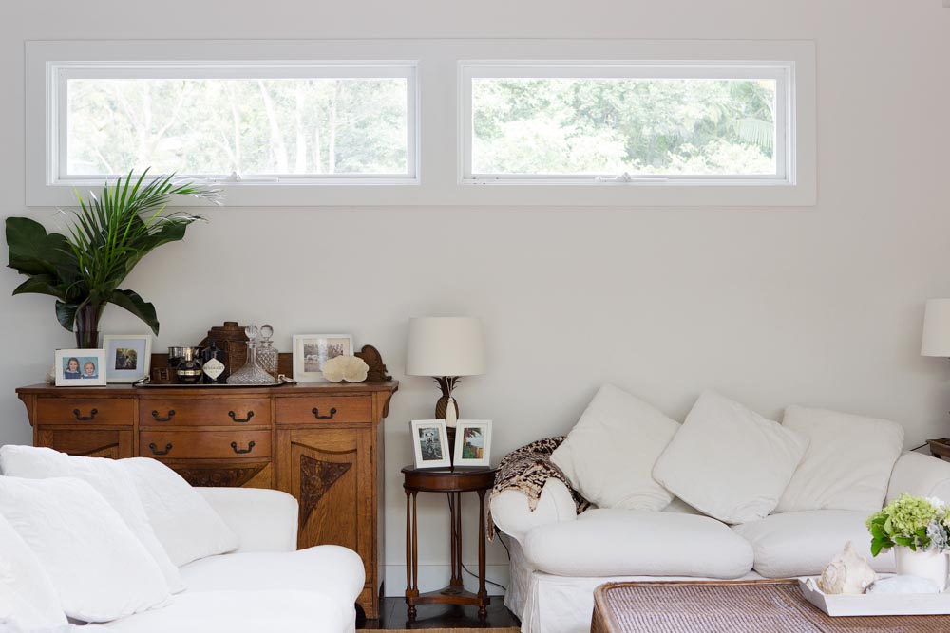

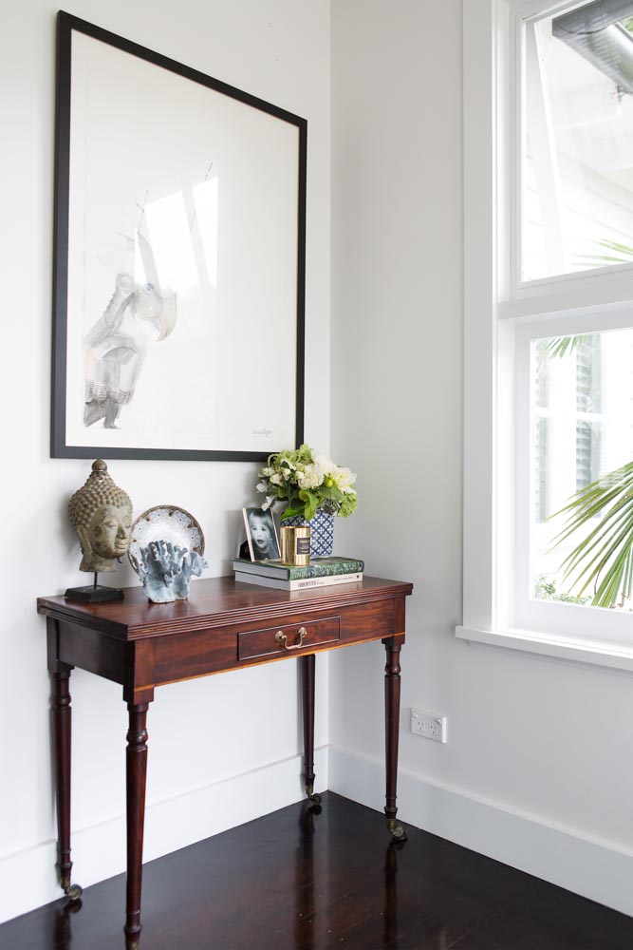

Next week… we reveal the master bedroom, ensuite, guest accommodation and bathroom.
All photographs are taken by Simon Whitbread Photography www.simonwhitbread.com.au






